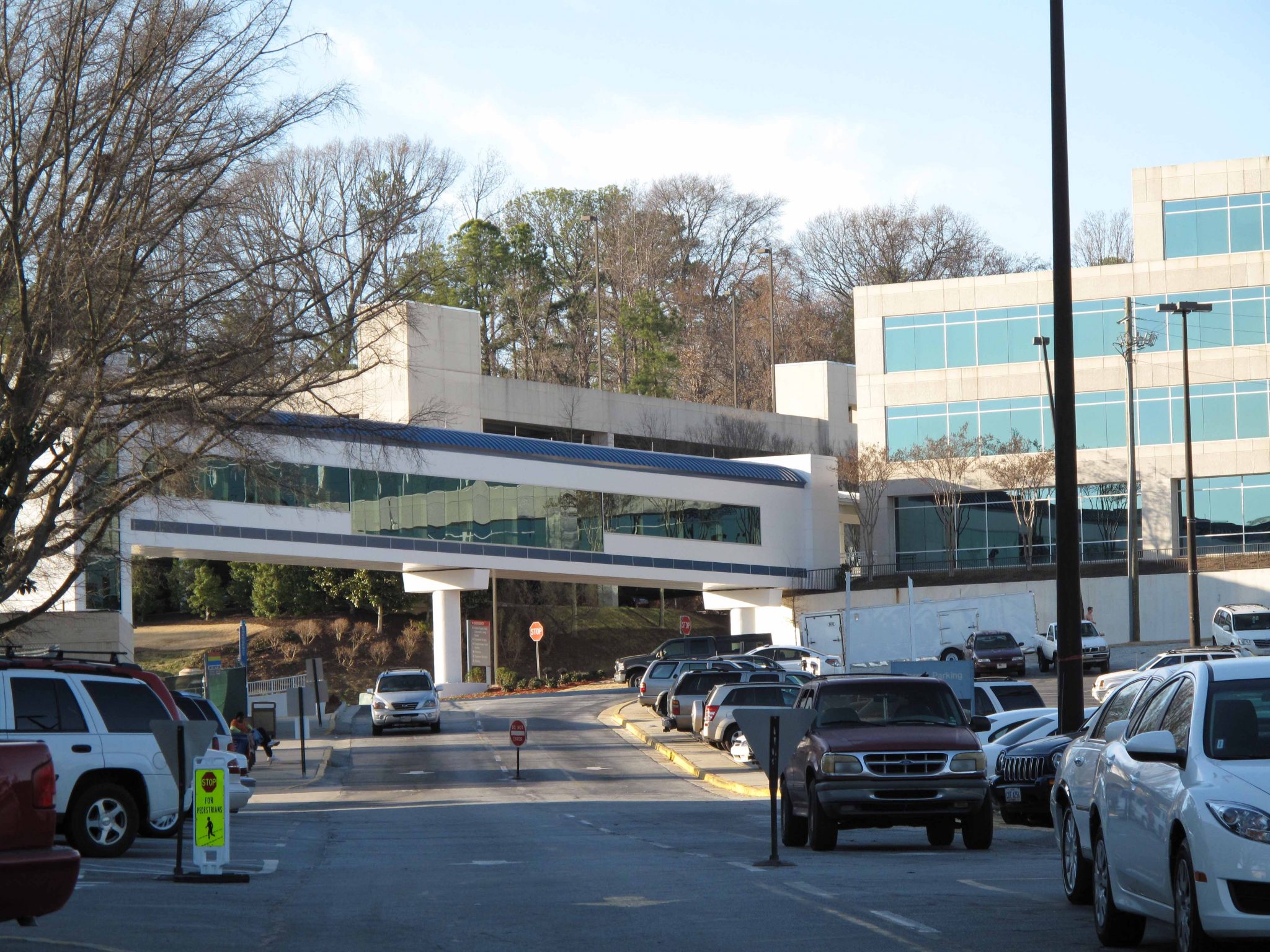The Department of Veterans Affairs Office of Facilities Management (VAFM) engaged EBA for the development of a design concept and analysis for the renovation project at the Department of Veterans Affairs Medical Center (VAMC) in Atlanta, Georgia. The EBA team developed a planning concept for a typical nursing unit floor for the Atlanta VA Medical Center to be used as a program and concept for three other floors consisting of approximately 20,000 SF. The study included the review of a current in-process renovation, study of clean core upgrade, addition of a new elevator bank and the development of a pedestrian bridge concept to connect the medical center with the Veterans Benefits Administration office across the street. The concept and recommendations were developed to meet ADA accessibility requirements, meet women veteran needs, correct patient privacy issues, and augment staff efficiency with improved functional layout.
