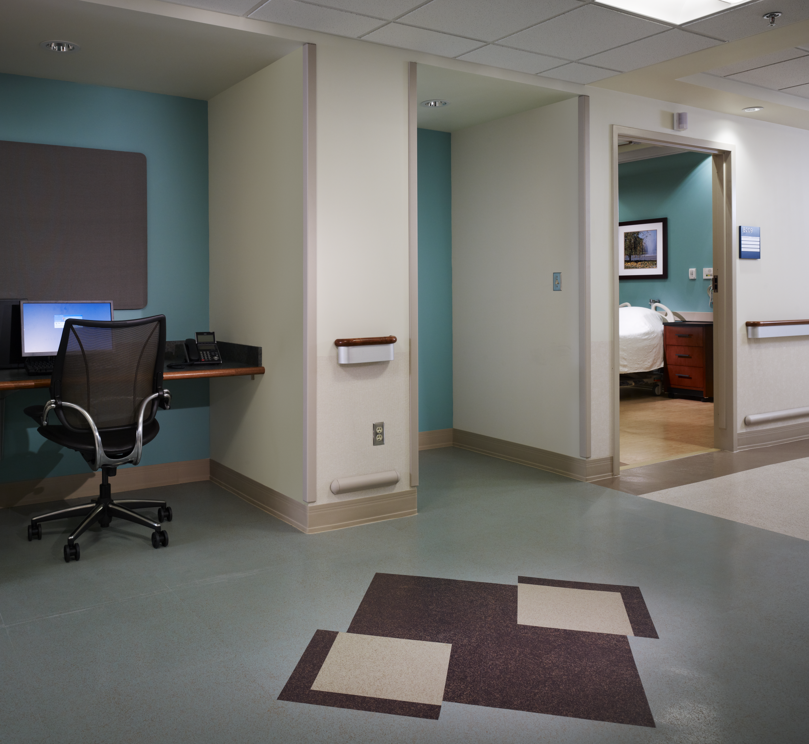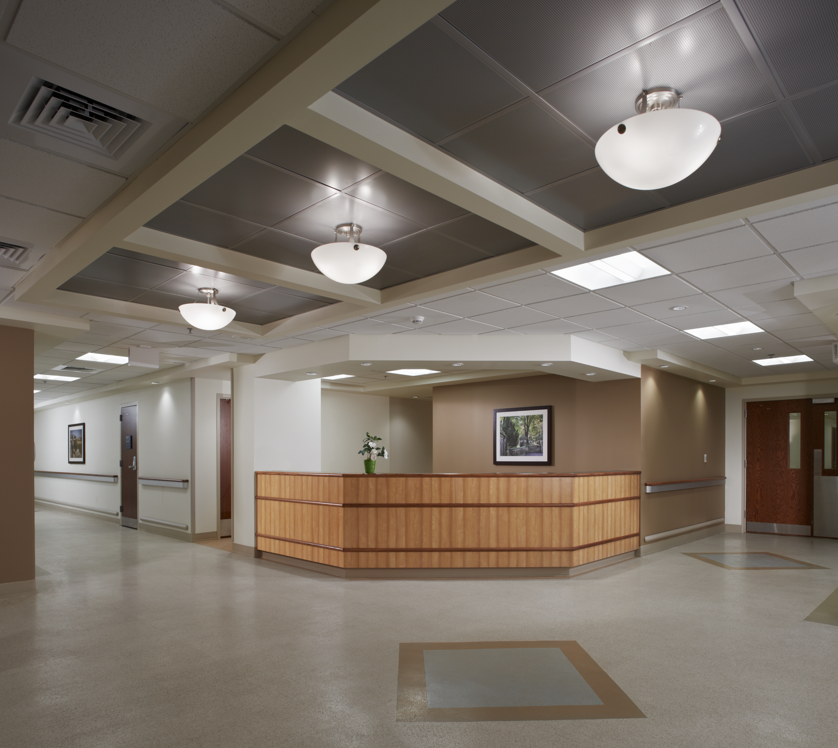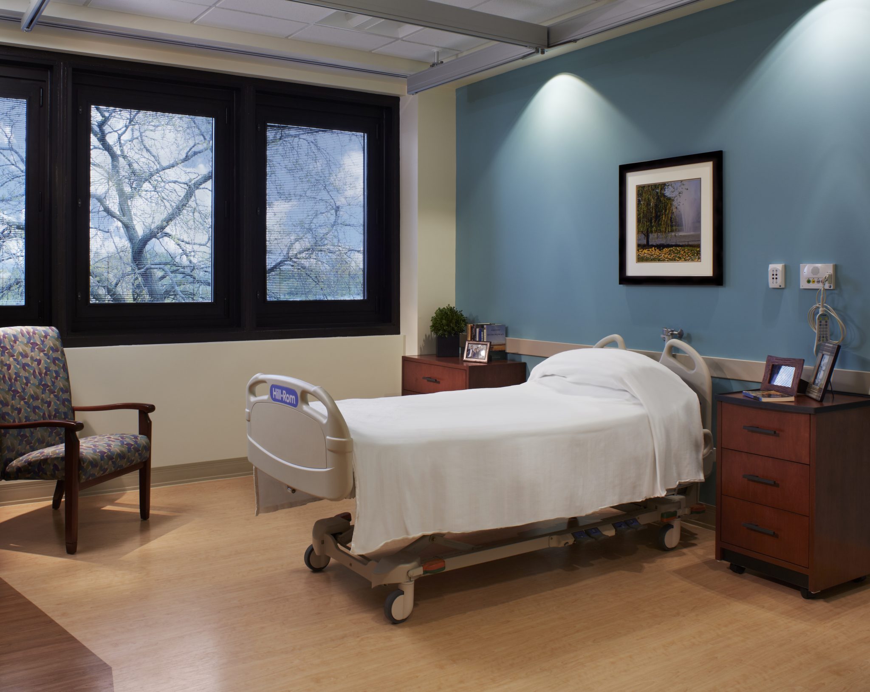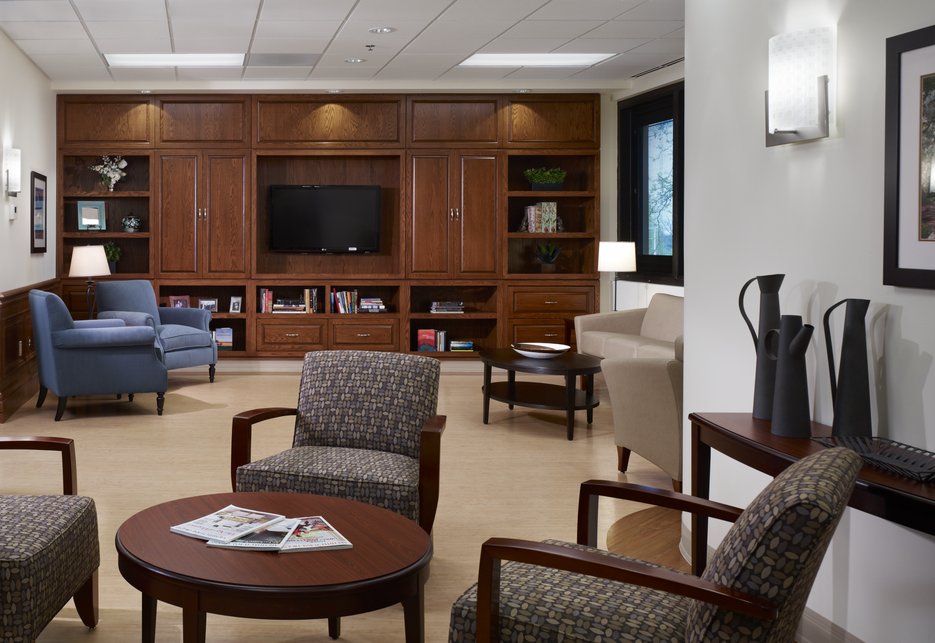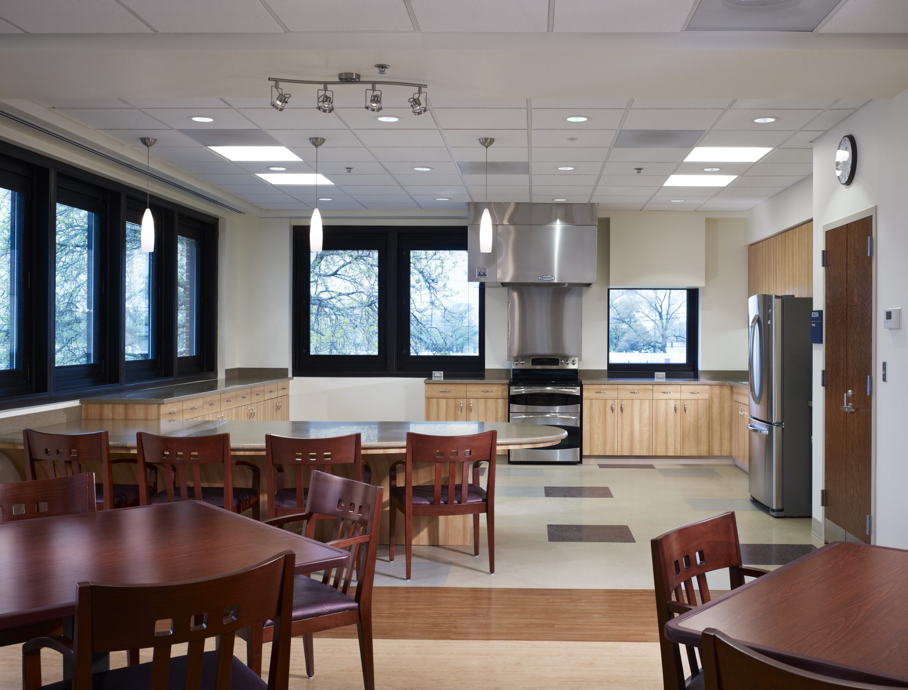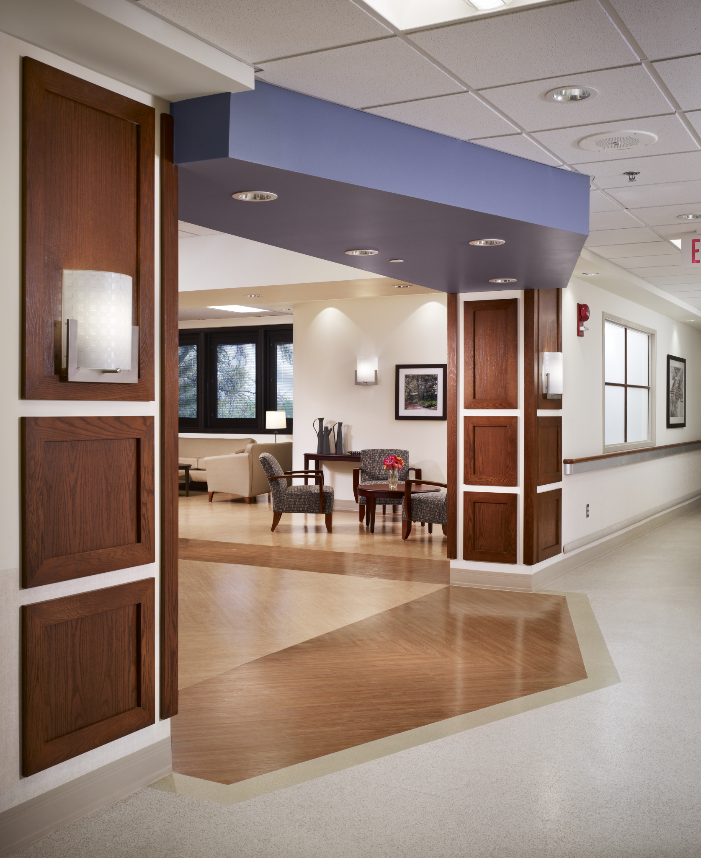The Department of Veterans Affairs sought to renovate an inpatient Community Living Center (CLC) consisting of 30,000 SF of combined space located on the first and second floor of Building 134 at the Captain James A. Lovell Federal Health Care Center. The EBA team provided a complete design package applying Planetree® principles, including surveying, construction documents, cost estimating, and construction administration services. To resolve limited space constraints, the 32 beds were split into four clusters (“houses”) of eight beds each and apportioned between the two floors. An open living, dining, and kitchen area is provided for every two clusters increasing resident’s social activities and contact with staff. The renovation is a departure from the standard Nursing Home Model and endeavors to address the direction cited in the CLC Design Guide.
