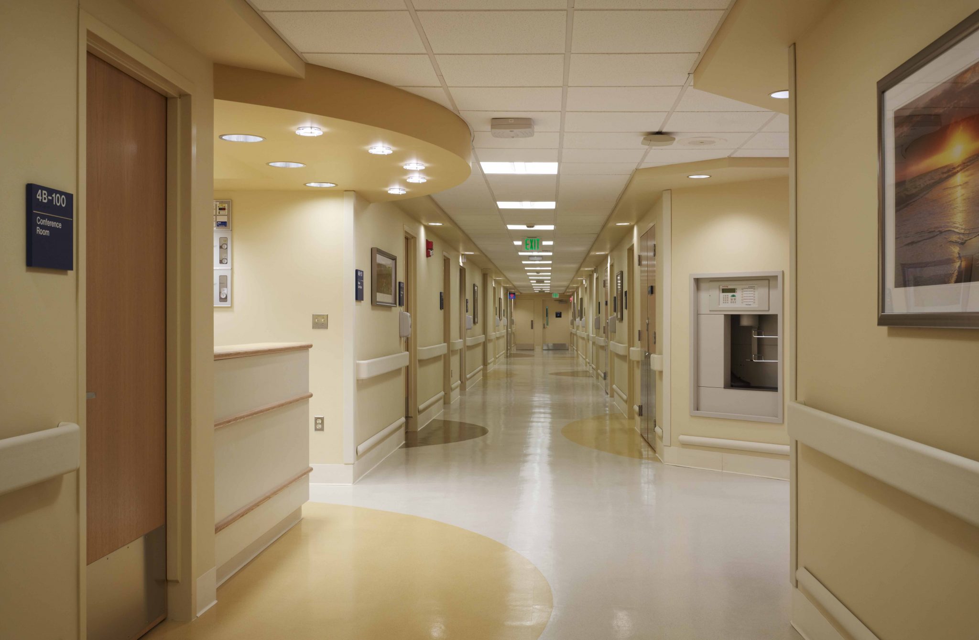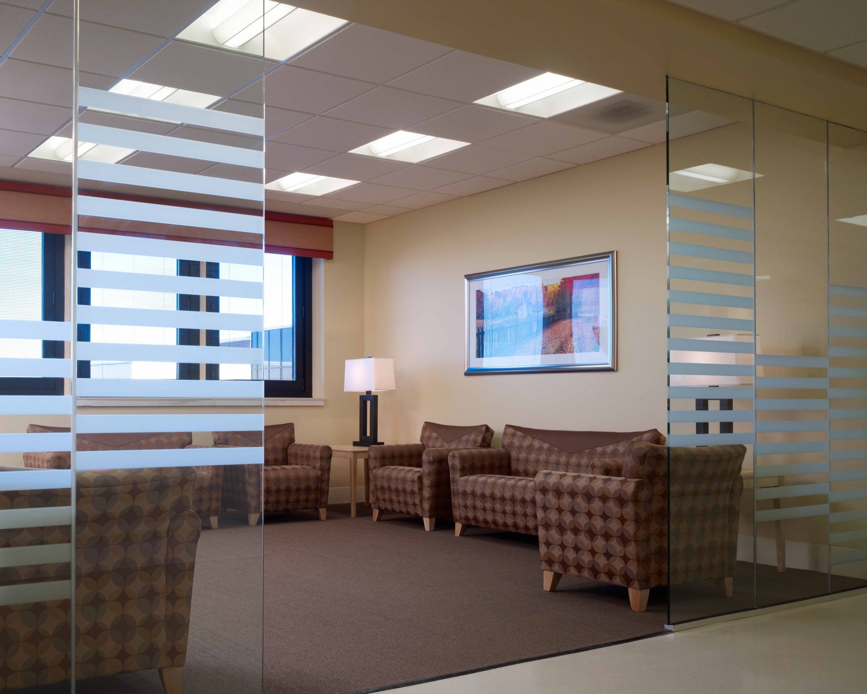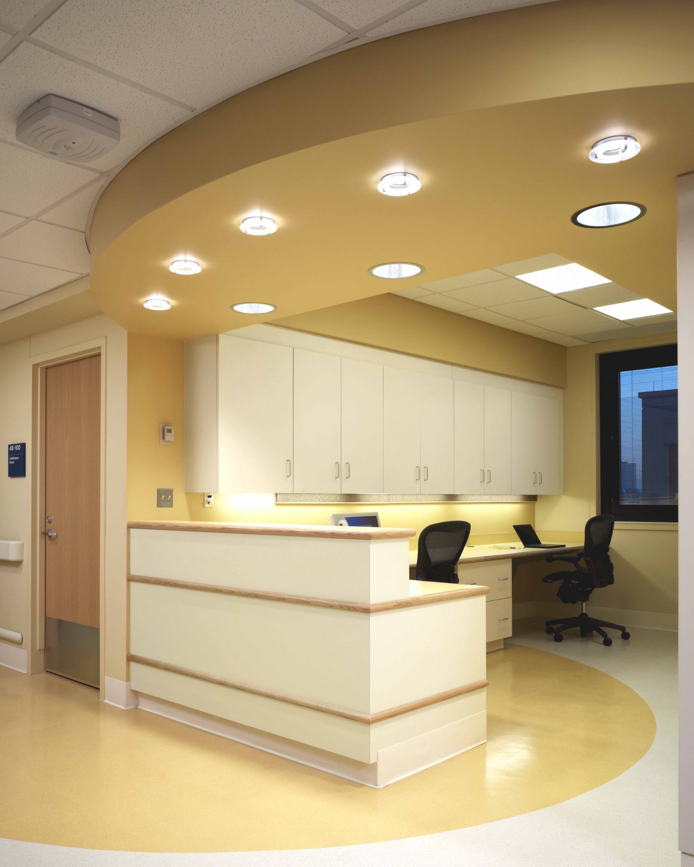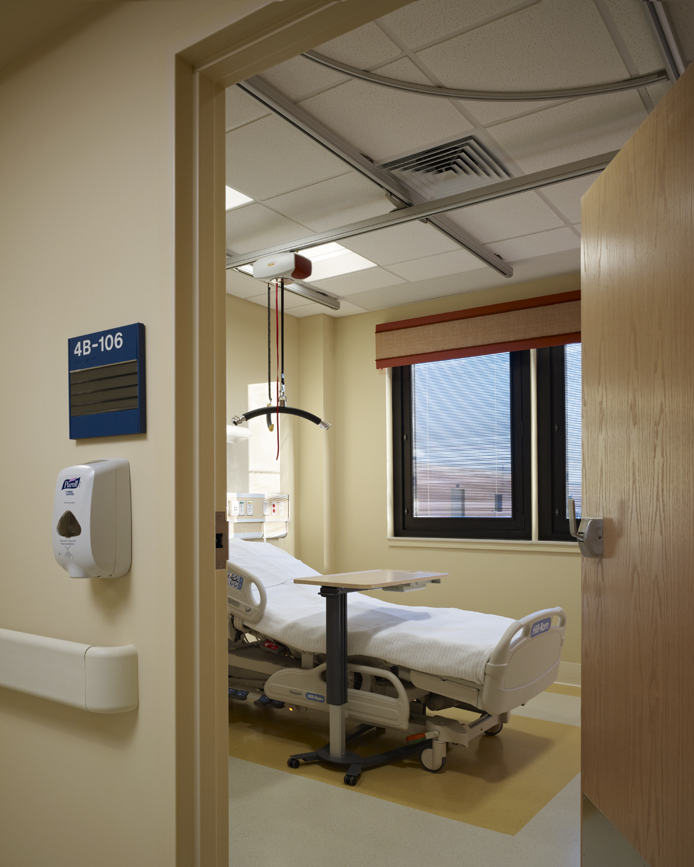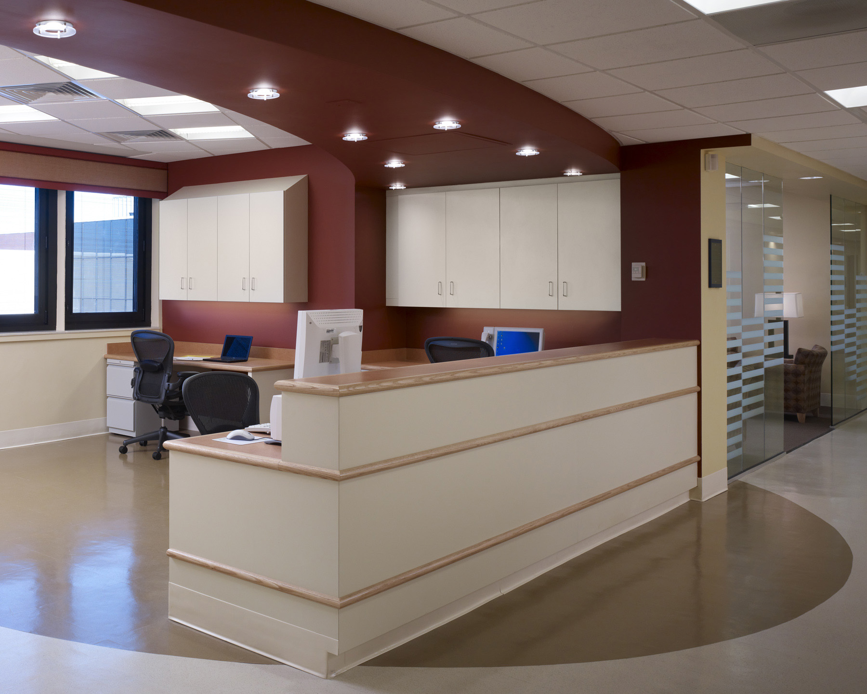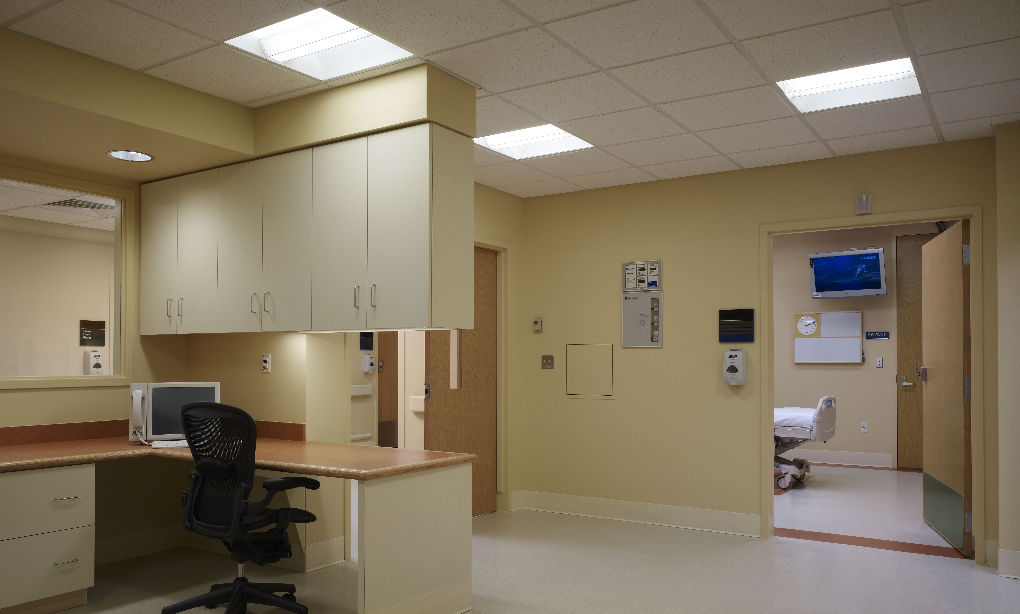The Department of Veterans Affairs engaged EBA to perform design and construction document services for the renovation of the fourth floor nursing unit in Building 133 of the Captain James A. Lovell Federal Health Care Center. To meet the current requirements for infection control, patient privacy and current nursing/medical practice standards, the unit was designed for single patient occupancy. The 25,300 SF renovation serves both the Department of Veterans Affairs (VA) and the Department of Defense (DoD), and is one of the first DoD and VA shared facilities. The A/E team provided a complete design service package for this project including planning, programming, surveying, construction documents, cost estimating, and construction administration services.
