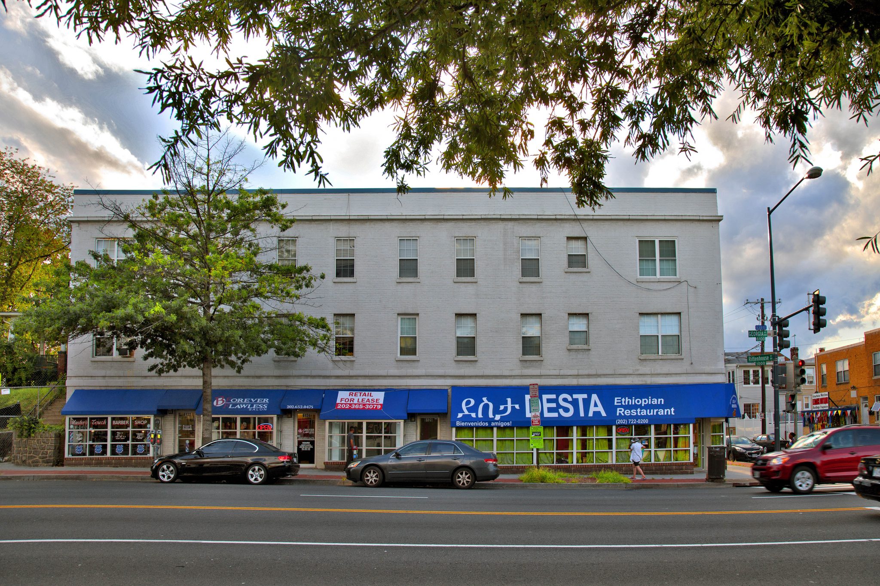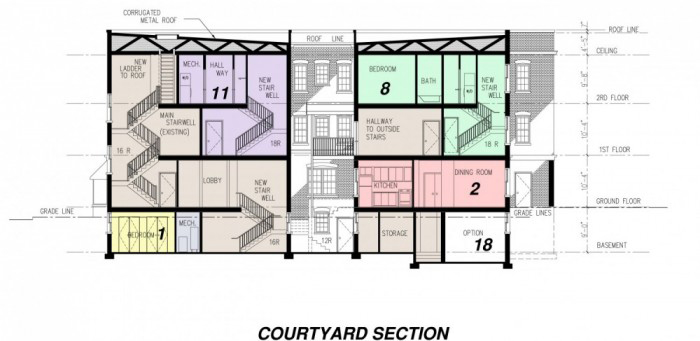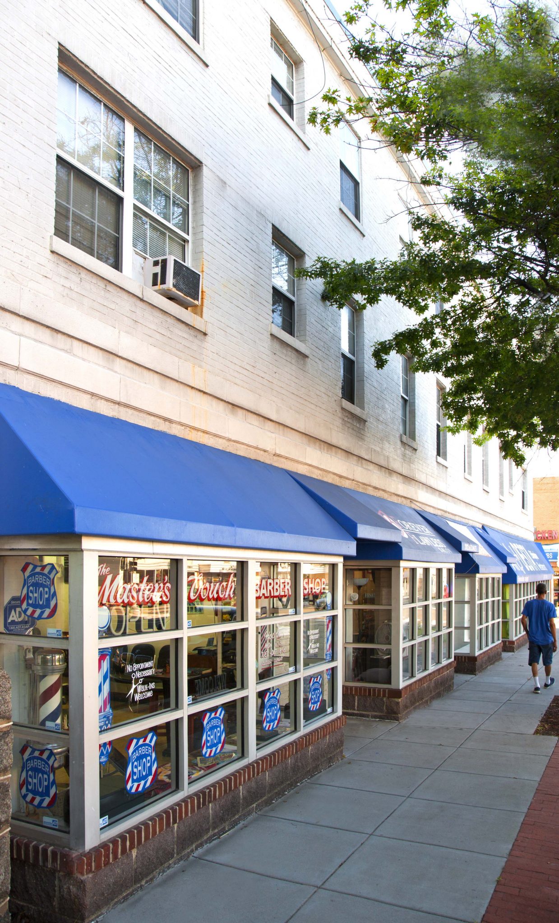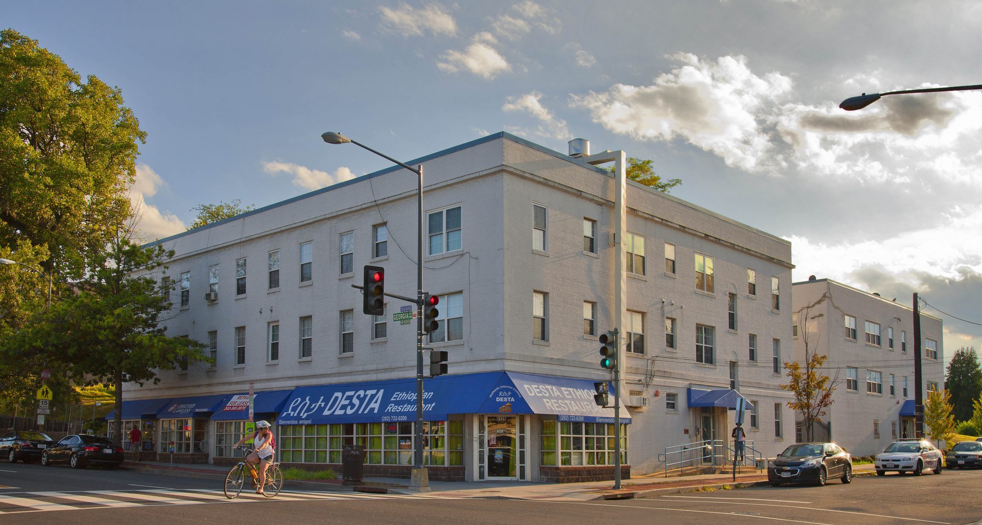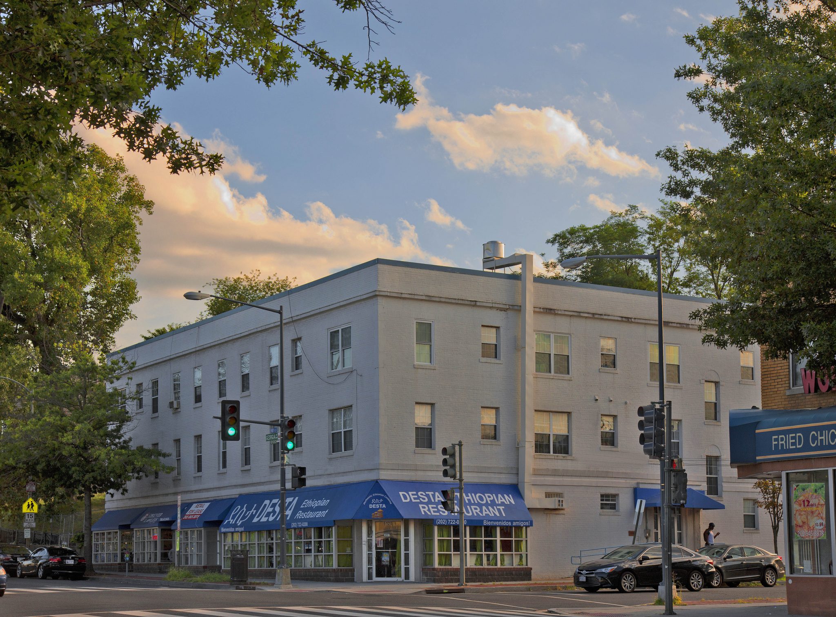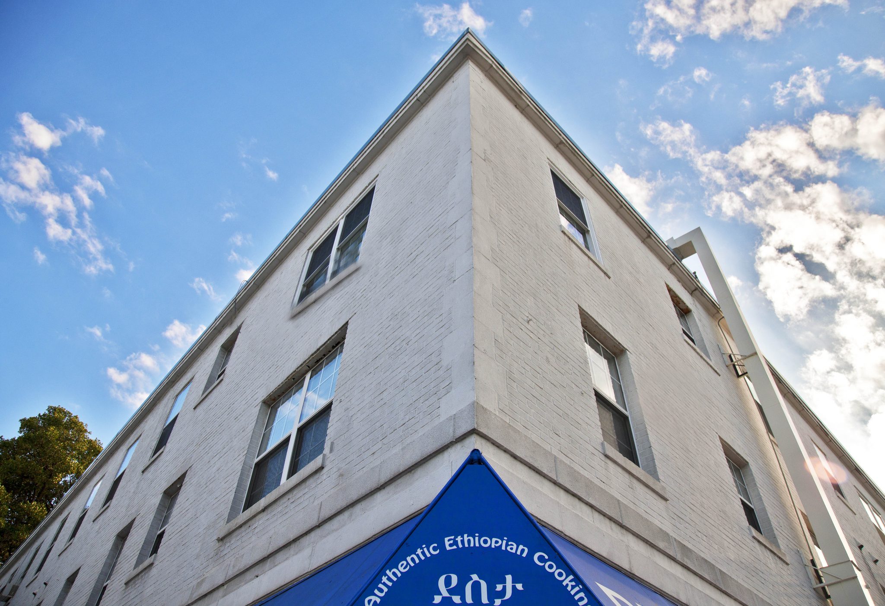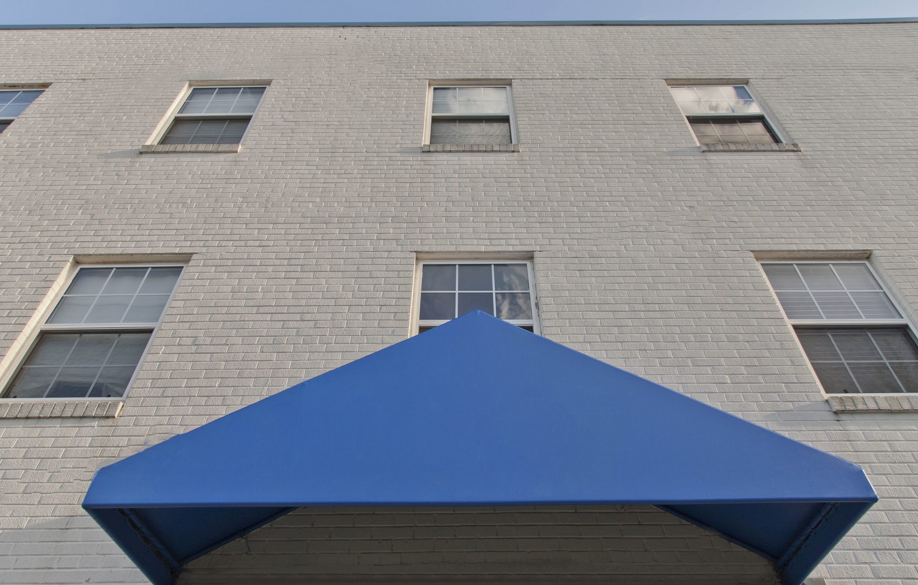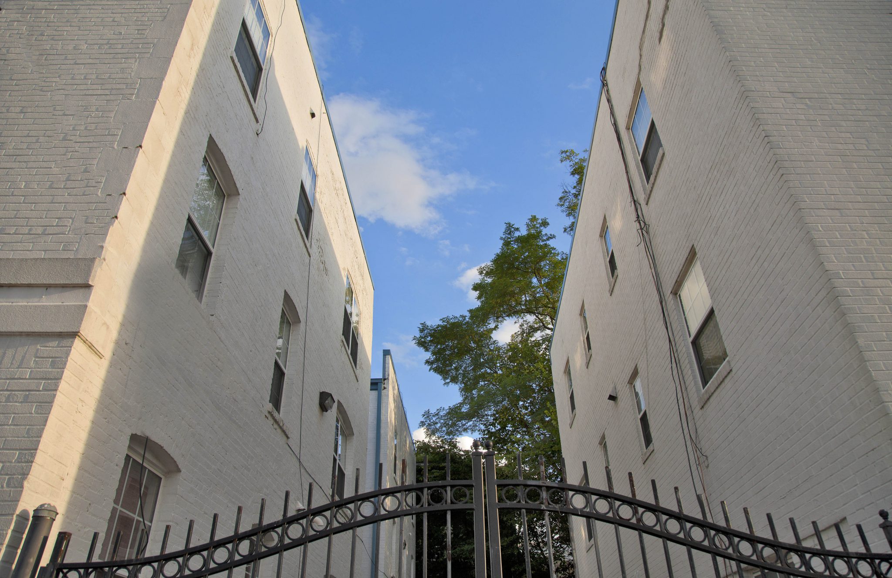People’s Involvement Corporation retained EBA for architectural services related to the Rittenhouse Development in Washington, DC. The project took considerable planning and design analysis as it consisted of two original structures on a common piece of property with a total of 30 dwellings. The revised design reduced the number of dwellings to 22 and created a different type of unit distribution and internal composition. The original units were converted from single level apartments into duplexes on two floors. Upper level corridors were absorbed into the unit plans as bathrooms or closets, and the units contain individual stairways, mechanical systems and laundries. EBA performed assessments, analysis, planning, design, concept studies, construction documents, and construction administration services for this inner city renovation project.
